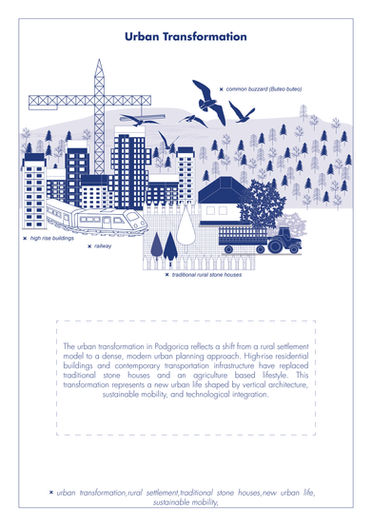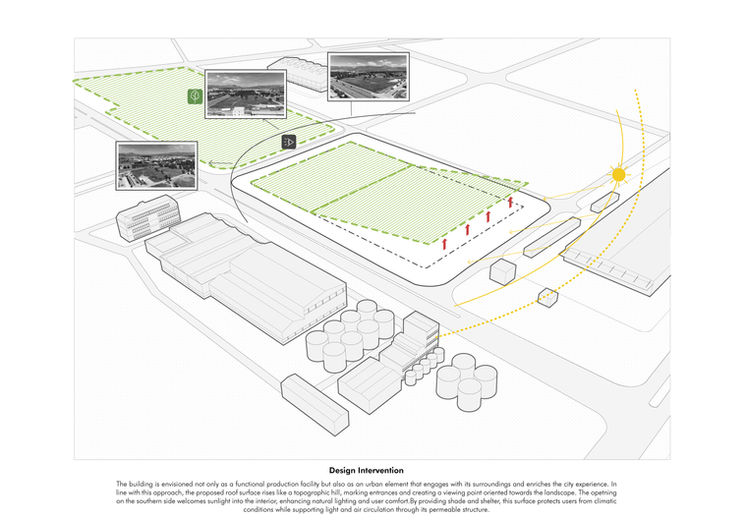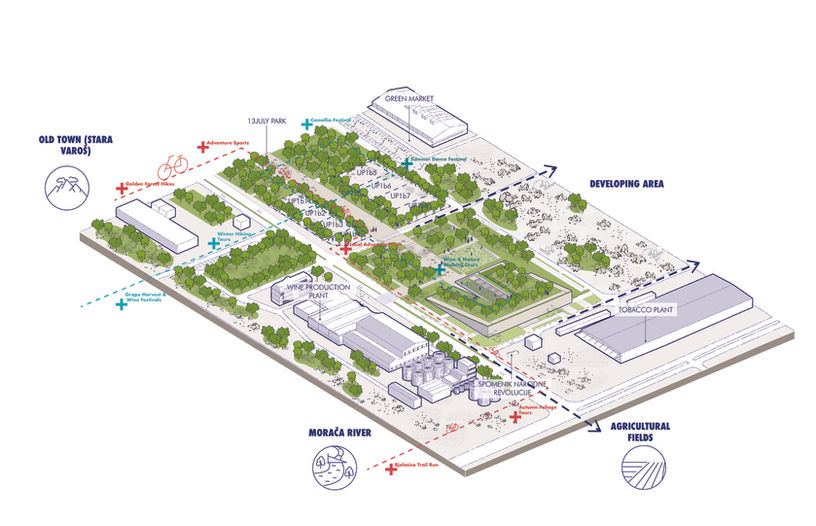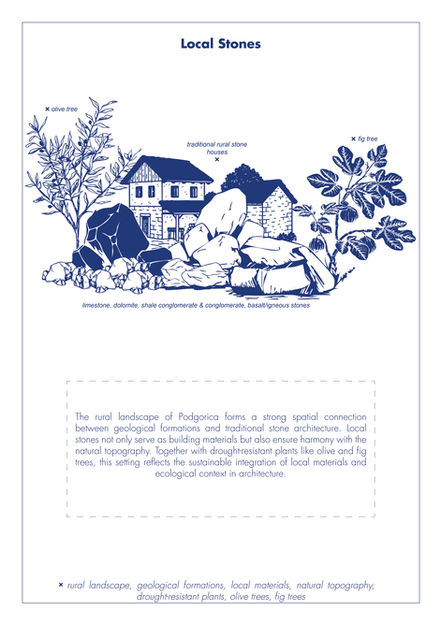Get in touch with us at info@atelierbirches.com
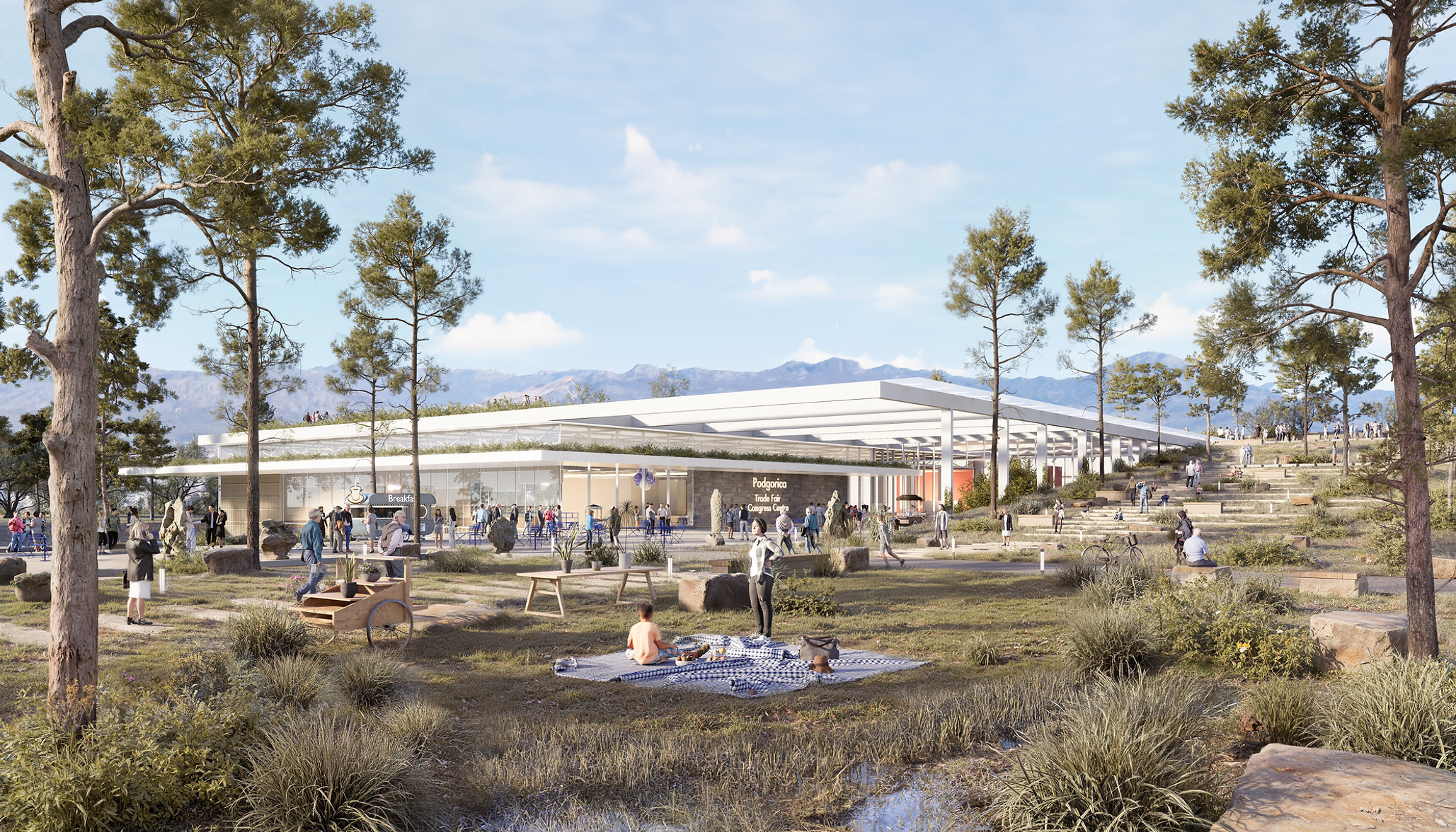
Podgorica Trade Fair and Congress Centre
Award: Honorable Mention
From Non-Place to Public Topography:
The Hill: Exhibiting the Everyday
From Non-Place to Public Topography:
The project redefines the fair and congress centre not as a venue solely dedicated to the display of international objects, but as a living surface where everyday life, nature, and social encounters are also exhibited. This living surface becomes a hillscape that harmonises with its surrounding green areas, parks, and cultural heritage. Drawing upon Marc Augé’s concept of the “non-place,” the design constructs a performative and activity-oriented atmosphere in contrast to the industrial and uniform architectural context surrounding the site. It offers a re-place proposal that seeks to generate belonging and lived experience, rather than remaining in the anonymity and permeability of non-place. At its essence, architecture here is not the production of a conventional building but a strategic act of place-making. It is a re-place.
The Hill emerges as a direct response, forming a public topography where not only objects but also everyday life, landscape, and social encounters become part of an exhibition experience.
This new ground is not only a venue for international events. It becomes a civic platform where Podgorica’s layered cultural geography finds renewed presence and visibility.
The idea of the international exhibition is expanded into a spatial experience intertwined with landscape, daily life, and geography. Considering how people travel across the world and experience exhibitions through airports, enclosed fairs, congress halls, and hotels, it becomes clear that these systems are often isolated from the multilayered reality of the city.
This proposal questions whether the concept of “exhibition” can be reimagined as a multicultural, performative section rooted in urban life.
The Hill emerges as a direct response, forming a public topography where not only objects but also everyday life, landscape, and social encounters become part of an exhibition experience. This new ground is not only a venue for international events. It becomes a civic platform where Podgorica’s layered cultural geography finds renewed presence and visibility.
Podgorica Trade Fair and Congress Centre
Award: Honorable Mention
Project: The Hill: Everyday as 'Exhibition'
Project Type: Architecture, Public Space, Exhibition Design, Congress Centre
Location: Podgorica, Montenegro
Scale: 5000 m² Fair Hall + 1200-seat Congress Centre
Year: 2025, Competition
Client: Municipality of Podgorica
Design: Atelier Birches
Award: Honorable Mention
The Inhabited Terrain:
A Living Exhibition
Reading Podgorica: Architectural Dialogues Within a Layered Geography:
Podgorica is a city shaped by overlapping terrains, rural memories, and urban transitions. From karstic slopes and local stone traditions to ecological rhythms and everyday practices, its landscape carries a multiplicity of narratives. This storyboard explores how architecture can engage with these spatial layers, not as an intervention upon the land, but as a responsive dialogue with its existing patterns. The city becomes legible through its materials, rituals, and seasonal life, offering a grounded foundation for place-making.
The design proposes a modest artificial hill that responds to the city’s unique location within a basin surrounded by hills. Within this terrain, a continuous series of spatial sections enables a harmonious blend of public and private, open and enclosed, park and roof programs to coexist within a unified atmosphere.
Conversations unfold in the amphitheatres. Film screenings take place on the rooftop. Open-air exhibitions activate the slopes. Markets occupy the terraces.
Each event resonates with the memory of the city and sustains cultural continuity.
The result is not a programmed box but an assemblage. A spatial structure of integrated and situated encounters. This is an architectural attempt to transform a potential non-place into an interactive, plural, and living place.
In this context, the role of the proposed fair and congress centre is not only to respond to programmatic demands. It must also establish a meaningful connection within this complex urban system. The structure should integrate with recreational spaces, adapt to the existing topography, and remain flexible enough to host diverse forms of public life.
This multilayered reading frames architecture not as a singular physical intervention, but as a dialogue with the cultural geography of the city. The fair and congress centre is positioned as a spatial proposition capable of engaging both inwardly and outwardly, enabling encounters, transitions, and new modes of remembering.



Programmatic Continuity:
The Hill .
These diagrams illustrate how The Hill evolves beyond a conventional fair and congress centre. It becomes a multi-layered public topography that embraces the everyday, seasonal, and symbolic life practices of Podgorica. Urban programs extend across the roof and surroundings of the building, creating a permeable surface that is shaped by landscape and defined through the movement of its users. The green axis/ urban promenade/park-street originating from 13 July Park continues along the park’s linear path and seamlessly extends over the roof of the structure, establishing spatial and experiential continuity. The architectural character reflects the ecological richness of the landscape and resonates with the local tradition of elevated park terrains found in Podgorica, such as Gorica Park. The roof, conceived as a hill and a platform, is not only a visual connector. It also functions as an active surface that accommodates everyday uses including cycling paths, pop-up café zones, harvest festivals, and walking trails. This architectural strategy establishes a ground that supports both temporary and permanent activities. It creates a framework that enables both planned events and spontaneous encounters. As a result, the building becomes more than a physical object. It transforms into a socially, culturally, and sensorially layered place. At the same time, the park axis divides the building into two volumes and transitions into the foyer space that connects the exhibition hall and the congress venue. While one branch of the green axis ascends toward the rooftop, another is drawn into the interior through courtyards and a continuous urban promenade, merging with the interior public zone. These two public poles are connected through the landscaped roof and the internal gardens of the building. In this context, the structure does not remain limited to inward-facing programs. It becomes a reconfigurable public surface that lives and transforms in relation to the open spaces it helps define. The outdoor amphitheatre and open-air cinema respond to the daily rhythm of urban life while also enabling larger gatherings and collective events.




Site Plan : 1/1000












