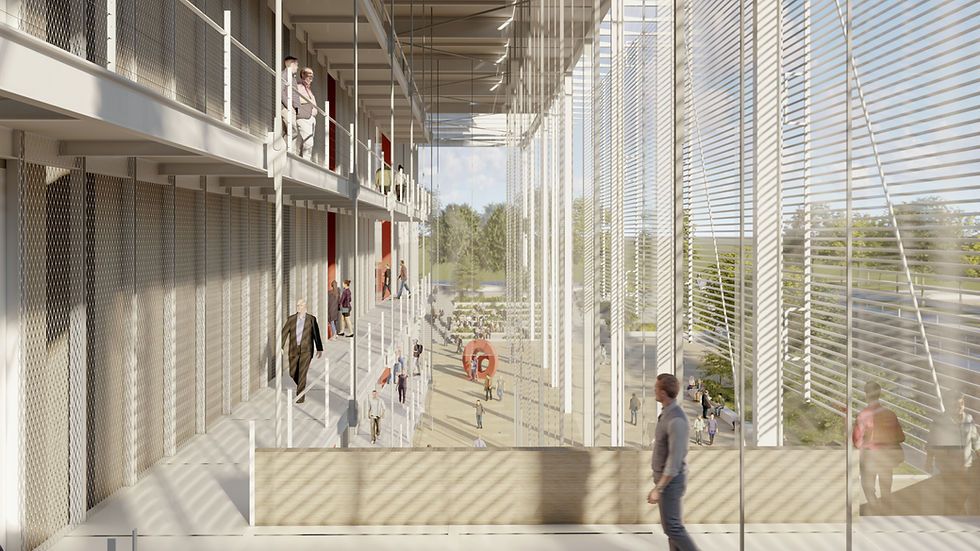Get in touch with us at info@atelierbirches.com
Unalan Cultural Center
Awards: 2nd Honorable Mention




Project Type: Architecture, Cultural, Mixed Use
Location: Uskudar, Istanbul
Scale: 42.000 m²
Year: 2023, Competition
Client: Istanbul Metropolitan Municipality
Design: Atelier Birches
Folding the City
Not programmed, but provoked—space as the stage of the unanticipated.
Performance is often framed as a dynamic act of movement and subjectivity, yet its spatial expression has long been confined to closed “auditoria.” This design deliberately dissolves that confinement. It aims to unravel architecture’s pre-packaged program and extend performative voids from the city’s underground networks to the thresholds of everyday local life, reaching for a new urban magnitude.
If we recall Marc Augé’s familiar concept of the “non-place,” this project seeks to fold, multiply, and spatialize that figure, turning it into a volume where subjectivities can confront, overlap, and emerge.
Can a public space become performative precisely by embracing uncertainty, where the ground is slippery, the boundaries blurred, and questions more present than answers? This design leans into that ambiguity, framing it not as a problem but as potential.
Rather than proposing rational solutions to one of Istanbul’s most contested urban sites—shaped by cycles of demolition and construction—the project turns to what truly constitutes the city: the encounter. Through an interplay of open, semi-enclosed, and interior spaces, it fosters situations where the unplanned and the unexpected can take form.
As a potential core for Istanbul’s speculative performative ecosystem, this proposal anchors itself in a spatial magnitude where urban agency is suspended, stretched, and revealed. In doing so, it moves away from the dominant model of the “art hub” as a closed, central, and over-determined venue.
What Does a Unbound Urban Space Promise?
This drawing envisions a spatial imagination that seeks to move beyond fixed programs. It proposes an urban stage where nothing is predetermined, yet everything remains possible. From underground transit lines to open-air gatherings, from playful structures to informal dinners under trees—each layer is an invitation to encounter.
Here, architecture does not assign functions—it proposes conditions. Spaces are not containers of use but open frameworks where meaning, action, and public life can unfold over time. “Loosened” does not imply disorder, but a release—an opening toward new forms of togetherness and scale.
The illustration reveals the poetic and tense relationship this design builds with the city. Space is not designed in isolation, but with and through the urban fabric; not as a solution, but as a question, a provocation. Every scene suggests that architecture can serve not stability, but flow; not boundaries, but thresholds; not resolution, but interaction.
Speculative Urban Storytelling
This drawing does more than represent space—it tells a story. Every zone harbors an action, a moment, a gesture. This positions the project not merely as a physical intervention, but as a spatial narrative—where architecture operates as a tool for imagining, speculating, and rehearsing new forms of urban life.
Play, Narrative, Nature, and Collectivity
The illustration features playgrounds, wooded areas, picnicking groups, and collective gatherings. These elements extend architecture beyond the domain of built form—toward social relationships, ecological presence, and everyday life. They suggest that a space with its “nails loosened” can still be generative, fertile, and profoundly alive.


Site Plan

Axonometric Drawing







Lower Ground Floor Plan

Upper Ground Floor





